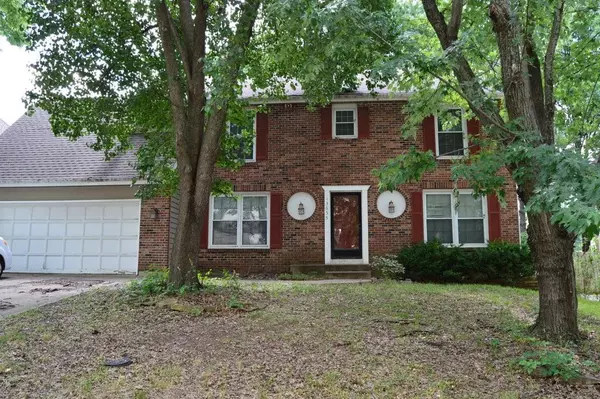For more information regarding the value of a property, please contact us for a free consultation.
13655 S Sycamore ST Olathe, KS 66062
Want to know what your home might be worth? Contact us for a FREE valuation!

Our team is ready to help you sell your home for the highest possible price ASAP
Key Details
Property Type Single Family Home
Sub Type Single Family Residence
Listing Status Sold
Purchase Type For Sale
Square Footage 3,062 sqft
Price per Sqft $130
Subdivision Briarwood
MLS Listing ID 2561695
Sold Date 08/05/25
Style Traditional
Bedrooms 4
Full Baths 2
Half Baths 1
HOA Fees $4/ann
Year Built 1986
Annual Tax Amount $4,927
Lot Size 9,184 Sqft
Acres 0.21083564
Property Sub-Type Single Family Residence
Source hmls
Property Description
This home is located in the sought after tree lined neighborhood of Briarwood and backs up to Tomahawk grade school green area which allows for great privacy yet close to every amenity. If you have been searching for the perfect property to implement your own updates and ideas and establish instant equity, this is it! So many living areas to enjoy. As you enter the home you have a formal dining room to the left and a formal living room on the right, great for those family gatherings. At the rear of the home is a large family room with brick fire place and built in cabinets and shelves to host your books and games. Adjacent to the great family room is a large spacious kitchen with lots of storage space and a bayed window hosting a informal dining area. On the second floor is a expansive primary suite that has room for your king-sized bed, dressers, and even a seating area, and is complete with a nicely sized walk-in closet. The master bath is spacious with luxurious jacuzzi tub, separate shower, and private toilet room and double sinks and vanity. The large finished area in the basement offers many options for family use and privacy. Outside, a covered patio and fenced yard offers great outdoor entertaining and living opportunities. This is a once in a lifetime buy. Don't miss this opportunity.
Location
State KS
County Johnson
Rooms
Other Rooms Entry, Fam Rm Main Level, Formal Living Room
Basement Concrete, Finished, Full
Interior
Interior Features Ceiling Fan(s), Stained Cabinets, Vaulted Ceiling(s), Walk-In Closet(s)
Heating Forced Air
Cooling Attic Fan, Electric
Flooring Carpet, Vinyl
Fireplaces Number 1
Fireplaces Type Family Room, Gas Starter, Masonry, Wood Burning
Fireplace Y
Appliance Dishwasher, Disposal, Microwave, Refrigerator, Gas Range
Laundry Laundry Room, Main Level
Exterior
Parking Features true
Garage Spaces 2.0
Fence Privacy, Wood
Amenities Available Pool
Roof Type Composition
Building
Lot Description City Lot, Many Trees
Entry Level 2 Stories
Sewer Public Sewer
Water Public
Structure Type Brick Trim,Frame,Vinyl Siding
Schools
Elementary Schools Tomahawk
Middle Schools Frontier Trail
High Schools Olathe East
School District Olathe
Others
Ownership Private
Acceptable Financing Cash, Conventional, FHA, VA Loan
Listing Terms Cash, Conventional, FHA, VA Loan
Read Less

GET MORE INFORMATION




